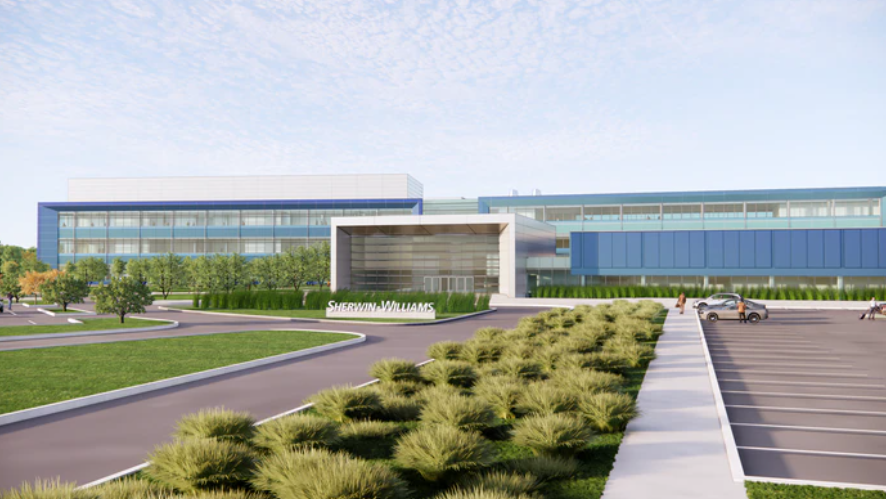Sherwin-Williams Details Plans for Research Campus

Eric Heisig, cleveland.com
Sherwin-Williams’ plans to centralize its research and development operations in suburban Brecksville involve a large building that spreads out like fingers on a hand, with plenty of room for employees to interact, according to plans company officials detailed Wednesday, July 28.
The 600,000-square-foot facility – about the size of four large Walmarts – will sit in the middle of a 119-acre site off Interstate 77 that provides room to grow while also guaranteeing large swaths of green space are preserved. The Cleveland-based paint giant announced in February 2020 that it intended to build on the site, consolidating operations now in Warrensville Heights and Cleveland.
The building will not be as visible of a symbol of the company’s presence in Northeast Ohio as the downtown Cleveland skyscraper it also plans to build to for its corporate headquarters. Not only will it be smaller (the downtown headquarters will be about 1 million square feet), it will be wider than it is tall in topping out at an estimated 71 feet. It will also sit back several hundred feet from the street with landscaping that denotes that it is a private campus.
However, Sherwin-Williams Corporate Real Estate Director Tim Muckley said the plans are critically important, allowing 900 employees to work in the same space instead of spreading them through Cuyahoga County.
“It’s really exciting because it will be the first time that we will have both our industrial and architectural R&D functions together in one building on one campus,” Muckley said as the company presented and detailed plans to reporters on Wednesday.
The company last week submitted site plans to Brecksville officials for approval and on Wednesday showed reporters some renderings the Minneapolis-based HGA architecture and engineering firm have designed. Peter Balistrieri, a principal of the Minneapolis-based firm, said that the renderings show the “advanced design,” though his team is still working on details.
Brecksville’s Planning Commission will review the project in public for the first time on Aug. 5. A meeting for public feedback is scheduled for Aug. 26 and the City Council, which the Planning Commission advises, will review the project on Sept. 7.
The company wants to receive all the necessary approvals from Brecksville by Dec. 21, in time to start construction at the beginning of next year and finish by the end of 2024. The site is already zoned to allow the company’s work to proceed there.
Mayor Jerry Hruby said he and Sherwin-Williams officials met Tuesday with residents of about 60 nearby homes to discuss the site and hear feedback. Some expressed concerns about traffic and environmental issues, the longtime mayor said.
However, Hruby praised the project and the company’s decision to locate in Brecksville.
Sherwin-Williams in October bought 119 acres, home to a Department of Veterans Affairs hospital before it closed in 2011, from the city of Brecksville for $15.2 million. The new facility will be part of Valor Acres, a development the suburb has planned for years along with DiGeronimo Cos. of Independence that is slated to also include homes, restaurants, stores and a hotel.
The R&D campus and the downtown Cleveland headquarters office tower represent a combined $600 million worth of construction projects for the company. Brecksville, Cleveland, Cuyahoga County, the Port of Cleveland and state officials have approved more than $100 million worth of incentives for the projects.
Muckley and Balistrieri said the new Brecksville facility was designed not only to consolidate operations it has in Cleveland and multiple buildings at its Warrensville Heights campus, but also so those same employees can run into each other and collaborate.
Employees would travel to different parts of the building through a large corridor that Sherwin-Williams has dubbed “The Color Way.” Scattered throughout will be areas for people to meet which, in fitting with the kind of work employees do there, will be called “collaboratories.”
The workers and visitors will enter from the south from Miller Road and, once on campus, would head toward the main entrance and pavilion, where there will be an “innovation center” and “center of excellence.” Balistrieri said the three lab wings will have glass facing north to allow for the best natural light – something that’s important for researchers working with paint and various colors.
Other amenities will include a cafeteria, fitness center and spaces outside for employees.
Balistrieri said the building layout came together after discussing the best way for employees to work together and for them to have access to the materials they need.
“This is really designed from the inside out as an efficient machine,” Balistrieri said.
